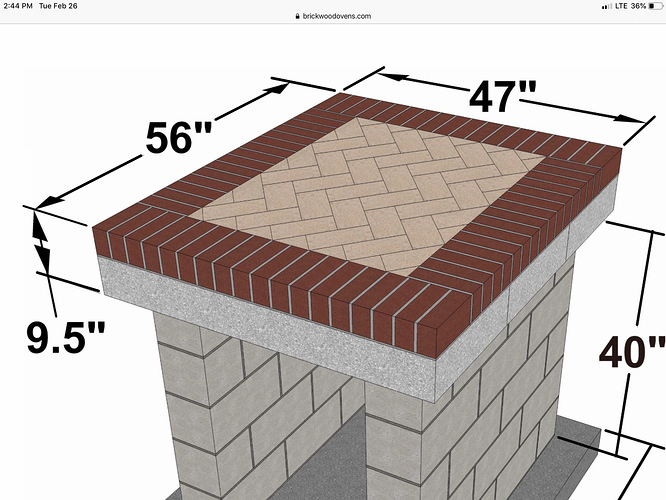I am having a hard time making all of the dimensions add up. When I look at the instructions, I see the cooking surface void created by the 2” foam board adds up to 27” X 35.5 with one row of standard bricks around the border adding about 16” (2 - 8” bricks) I get a total outside dimension of 43” X 51.5” but the instructions show total outside dimensions to be 47” X 56”. What am a doing wrong? I assume you want this to work so that a full brick leaves you flush with the concrete slab.
Are you allowing for mortar between the bricks going down each side? Each mortar joint adds about ¼ inch to ⅜ inch per joint to the total length dimension. Over about 20 bricks you’d account for the additional ~5 inches. (Hope I’m understanding your question correctly.)
And yes, you want full bricks, standing on edge, to come to the edge of your slab.
If I am looking at the drawing correctly you would only really add 1 mortar joint to each direction so I don’t see how it makes up the difference.
If the firebrick center portion is 27 X 36 - I am 10 inches short all the way around. If you use an 8 inch brick, I am still 2” shy of being flush. The way you are laying these on the long edge you wouldn’t be adding any mortar joints on the backside of the brick against the fire brick so mortar joints won’t help close the 2 “ delta between the two measurements.
Looking now at the correct drawing (I was looking at the Grande, which is just a little bigger).
Your slab void will end up being 27 inches side to side.
It will be 35.5 inches front to back.
On the side to side, you make up the excess in your dimensions with your front and back row of bricks, which all have mortar between them. The SIDE bricks add 16 inches, which brings you to 43 inches. Then the mortar between each of the the FRONT and BACK bricks adds the remaining 4 inches to get you to 47 inches wide.
On the front to back, you make up the excess in your dimensions with your side bricks, which all have mortar between them. The FRONT/BACK bricks add 16 inches, which brings you to 51.5 inches. Then the mortar between each of the SIDE bricks adds the remaining 4.5 inches, which brings you to 56 inches.
It’s a little counterintuitive, I know, but it works out.
Another way to visualize it is that the mortar joints turn the bricks into an “accordion”—the side bricks push out the front and back rows, and the front and back rows push out the side rows, so it all works.
[I’ve edited this a couple of times to make sure I’m being as explicit as I can be about which dimension I’m describing.]
Hope this helps.
Also, don’t think about the firebrick against the long edge so much. You are correct in thinking that it’s just a single mortar joint.
Note that you are laying the standard brick border first. Your firebrick, when it is laid inside the the border, will actually come out past the edge of the void just a bit. If you look ahead, you’ll see that the mold is what goes over the insulated part of the base, and the firebrick catch at least the inner section of oven wall. That part doesn’t need to be exactly per dimension, as long as your working oven floor is fully over insulation.
