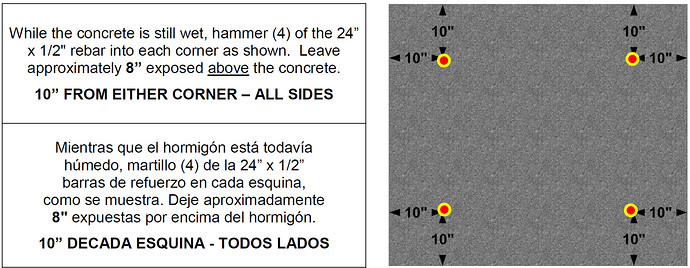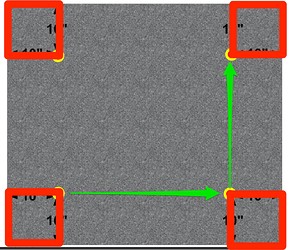Hey - For step 30 building the oven base, how far out from each corner are the rebars set? I know it says 10” down/in but I’m asking from the corner to the left and right across the base. Hope that makes sense.
Hello Gianni and welcome to the BrickWood forum!
I think you are misreading the plan. You want to measure 10 inches from the edge ( from, for example, the side and from the back). You plant the rebar at the place where those two 10 inch lines come together.
If it helps, draw a square that starts at the corner and goes 10 inches along one edge and the other edge. The point where you want to plant the rebar is at the opposite point from the corner.
Just in case there is any confusion: your rebar is 24 inches long, and you are sinking it 16 inches into the concrete, leaving 8 inches exposed.
It is important that you follow these instructions, because the concrete block will be anchored by these 4 pieces of rebar so you want them in the right place.
I hope this helps make it clear. If it does not, ask again and we will sort it out. Best of luck with your build!
Thanks for the reply Matt. I think that makes sense, so to be clear - I measure 10 inches from the corner and then plant the rebar at the intersection where those points meet opposite the corner like you said.
My only other question is there a specific measurement from the 10” points where they meet? For example the rebar is placed 8” down from the 10” point.
I’m going to break it down a little further. (And please know in advance I’m just trying to understand your question; no judgments!)
- Take the 8-inch number right out of this discussion. It does not appear to have anything to do with what you really need to know here. I’ll add that number in after we have placed the rebar.
-
I’ve drawn squares over the 10 inch measurements. Each leg of the square is 10 inches long, horizontally. If you measure 10 inches from the corner along an outer leg of the square, then use your framing square to measure 10 inches in, you’ll be in the right spot.
-
I’ve drawn green arrows to illustrate this question: are you asking how far apart the rebar stakes should be? In case that’s true, it depends on which base you are building. Mattone Barile base is 59 inches deep, so the rebars should be 59" – (10 + 10)", or 39 inches apart, front to back. The Mattone Barile Grande base is 68 inches deep, so the rebars should be 68" – (10 + 10)", or 48 inches apart, front to back. Both bases are 52 inches wide, so the rebars should be 52" – (10 + 10)", or 32 inches apart, side to side.
So, once you’ve marked the spots in your wet concrete where the rebar will be placed, take your four 24 inch long lengths of rebar. (Here’s where the 8 inch measurement comes into play!) Use a piece of tape, chalk, or builder’s crayon to make a mark at 8 inches along the length of each rebar. Drive the long 16 inch end of the rebar into the concrete, and stop hammering when your mark is level with the concrete’s surface.
I hope this makes Step 30 clear. If this still isn’t clear after you think it through, let me know where you are getting hung up.
Got it… your first bullet point is exactly what I was looking for. Appreciate you laying it out for me, for whatever reason just wasn’t registering.

